I guess I can get someone in to fit the kitchen cupboards but… that’s just… not my style.
So I’m speaking to Lansdowne Boards, they can custom-make stuff, which is what I need, because of my, let’s say, unique requirements.
For example, the zink wash basin counter must be 1m high, but only 520-ish deep. The prep counter must be 1m high too. The stove lives at a standard 900 height. And because of the stove size & location (three dominos, remember), the prep counter must be 400 deep, not the standard 600. But the dishwasher has to go at the end of the prep counter, and that’s 600 deep, so the countertop has to be stepped in some way.
So I made an appointment with the fellow at Lansdowne Boards, to CAD up the kitchen. This costs R399+VAT for the first hour, but it’s worth it if you don’t know what you’re doing, like YT.
And then I spent parts of the weekend pasting little cutout shapes representing kitchen units onto a grid representing the kitchen. Not that there’s much leeway at the moment, I’d already decided (with Colin’s help) on the basic layout, and it was more a case of deciding where the drawers were going than anything else.
So this morning 0800 we sat down and played with his computer, and I came away with these pictures, as well as the set file. Which you can pull into the free-for-evaluation Kitchendraw program to manipulate.
Now we need to decide on the colour and pattern of the kitchen doors, and what the handles look like, and I want to adjust the size of the upper cabinet slightly, and then it’s write-a-cheque time.
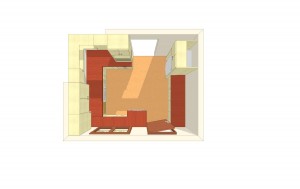
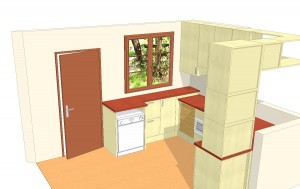
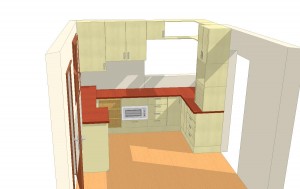
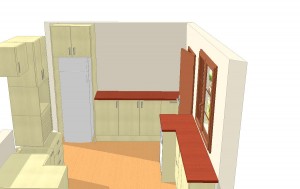
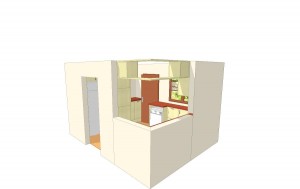
1 Response
[…] These are the three units which go under the sink (see the floor plan). […]