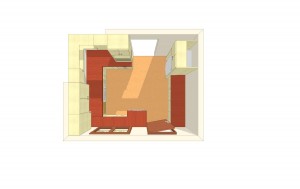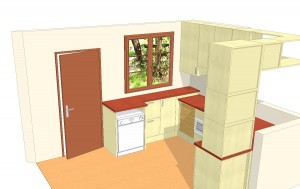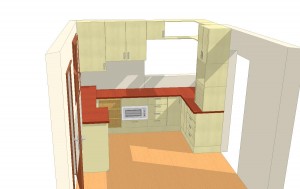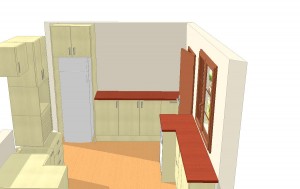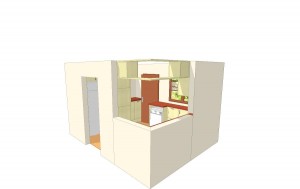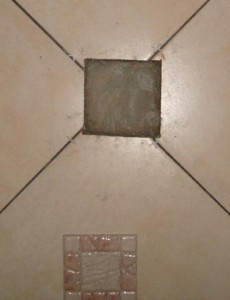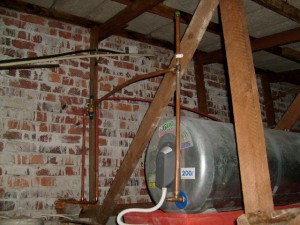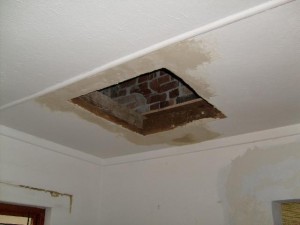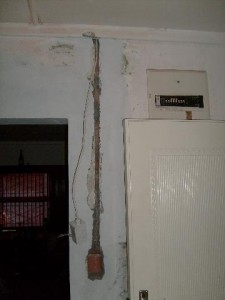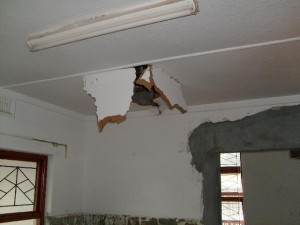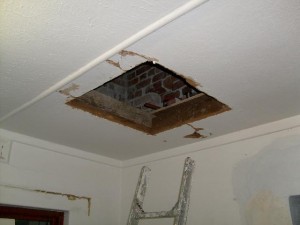I’ve been pretty much ignoring the master bedroom, after I decided on the basic layout. OK, every now and then I’d move the furniture around a bit, and I decided that the shower must not go in the corner where the outside door is (sorry Mike).
When I finally measured the positions of the two windows, the planned wall between the bathroom and bedroom lined up with the one side of the window perfectly. Serendipity.
Tanya wants a shelf around the bed, basically forming the headboard and bedside tables. I found the Nolte-Hewitts Senator range, which received the nod of approval (the basic layout and look, I wasn’t planning to import the stuff from the UK) but then I found a picture on the Fine Home Building website — this is what we want. (I subscribed to the site a while ago, there are many articles there which are well worth a read — if you are going to be spending R100k on a DIY renovation, you should also spend the $40 for online membership).
This picture is from the article Fanciful Built-in Beds. Unfortunately the article shows more detail on the other two beds only, the single picture of this bed is given just to frustrate someone like me, who now has to figure out how the thing goes together. But I’ll work it out…
Edit, 2008-06-22 : This set is available from Tafelberg. Cheep, too. But also… I guess… the right word might be… “tacky”?





