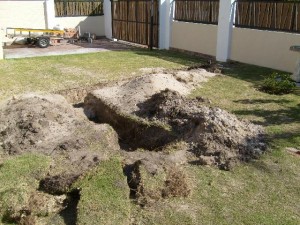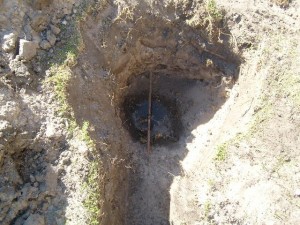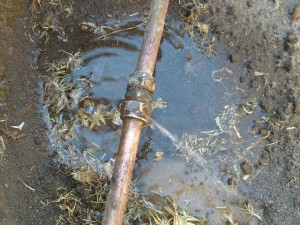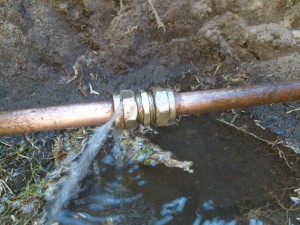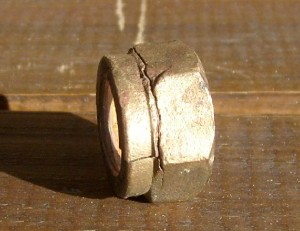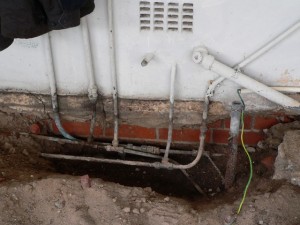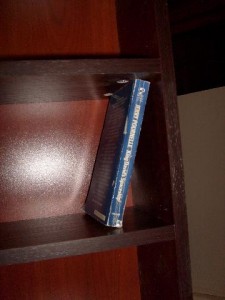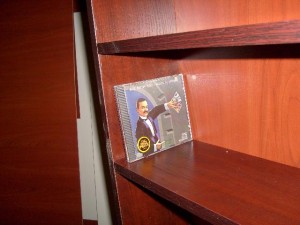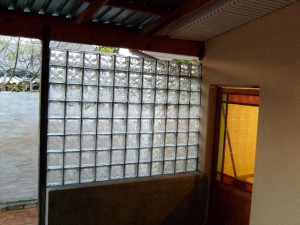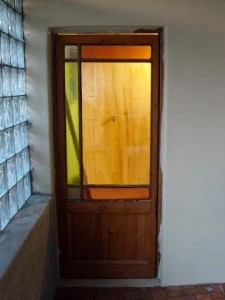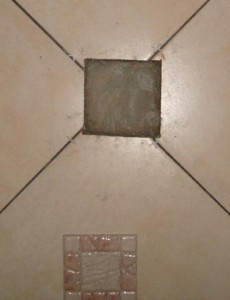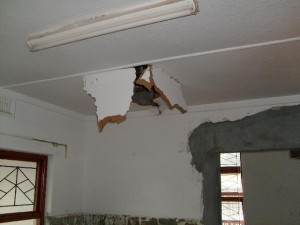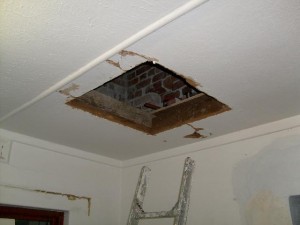Oh shit
Doing our bit to save the environment, part 2
Our water bill has been high every month since we got the house. I attributed it to the building and other work going on, but now that we’re settled in, it became clear that Something Is Not Right.
Specifically, we’re using about 40 thousand litres a month. That’s about 10 thousand US gallons.
So I thought I should make a daily note of the water meter reading, to see what’s happening (Many councils have a habit of estimating usage based on one month’s consumption, for months on end). Immediately noticed that the wheel is turning, even though I knew there was no water running anywhere in the house.
Closing the stop cocks available to me, I figure it must be a leak in the plumbing I didn’t replace. The water mains enters the property through a stop cock, from there (I think) it goes to two outside taps, and then to the junction which feeds the geyser (via a stopcock), the prep bowl and the toilets.
This is the junction, below all the other stuff I ripped out (picture from April 2008, when I just started). It feeds the geyser (thick pipe going left and bending up) and the toilets and prep bowl (the other side of the T junction). All the other cold water taps are fed from the geyser side of the pressure regulator, so that the hot & cold water pressures are the same, so that mixer taps work right. And taking the geyser offline doesn’t stop the meter.
So, the leak is either under the front lawn, at the junction, or under the house. I’m guessing the latter. Tomorrow it’s Frank and a spade, that’s the only way to find out.
What a silly bunt *
When designing bookcases, one should take the thickness of the actual shelf into account. 185mm = good, 177 = bad.
CDs fit better, but I’d need a few thousand CDs to fill the shelves… so… the girls get a fairy shelf each, and I get to redesign these bookcases with fewer shelves.
Stupid, stupid, stupid
Me, that is.
I didn’t think, see.
If I’d measured things and told Frank to build the brick wall one brick lower, he would have been able to fit another row of glass bricks in the top.
As it is I’m left with a gap that I now need to fill.
Bugger.
The door is from Cape Ads. It’s a bit small for the frame, actually it’s half of a double door. I’ll have to fit filler strips to the side and top.
Teaching a new dog (old) tricks
When I got hold of Frank to do the stuff around the house, I went to see a reference to find out just what I could get Frank to do and where I would need to employ someone else. I was assured that Frank could do just about anything, but that I would have to watch him “on the squares” — he has a habit of not squaring things up.
Which brings us to tiling. I was (and still am) sort of worried about Frank’s tiling abilities. So I set him to tiling the bathroom floor, both square meters of it. That came out OK (but then again, it’s hard to stuff two squares of tiles up).
But then it came to the kitchen / dining room / entrance floor. Firstly we (Tanya and I) decided to use spot tiles here and there (which I did not think was going to be a problem) and secondly, after a lot of thought (about Frank’s abilities, specifically) we decided to lay the tiles at 45 degrees to the walls.
That’s the problem with not using the professionals. I not only have to understand the job, I have to figure out how to explain the job to Frank so that he understands.
But I think the lights went on this morning, we’ll have to see…
Progress Report
No great strides, but I made a little progress here and there.
After looks better than before, no? I’ve been meaning to relocate the existing hatch in the hallway, since I want to build a cupboard which would limit access to it. Wasn’t planning on having it in the kitchen, but then Frank slipped up (or down, in this case) and I decided to make the best of the situation. I added a crossmember and a few battons, and took a UPS pallet apart for the plywood which I used to build a platform I can sit on while getting into / out of the roof.
A bit of cretestone and paint and it’ll look OK (and the small hole on the wall side will be above a built-in cupboard, so no worries there.
OK, that’s the one step forward.
I originally thought to hang the new geyser on the outside wall, and started cutting the pipes leading to the old geyser in preparation. Then I bought a 200 liter geyser, and then I realised that 200 liter geysers can’t be wall-hung. And the pipes are of the old style, where the 22mm type is slightly smaller than the new stuff, which means that the solder fittings don’t. Fit, that is. So my attempts at rejoining the pipe were futile.
So I gave up, told Frank to knock another hole in the wall for the water to the geyser.
Now I need a hand full of 22mm 90 degree solder type bends to complete the work. I used two 45 degree bends on the hot side — nobody seems to have 90 degree 22mm bends (I can get plenty 15mm and even 28mm).
And then the outside plumbing starts. Rough estimate — For now I need six 22mm Ts, 4 reducing Ts, 4 22mm bends, 4 reducing bends, more pipe… this is another thousand rands’ worth of stuff, because I’m using poly pipe, so I need compression fittings. Doing it the other way ’round is worse — the fittings are much cheaper, but the pipe clocks in at something like R35/m for the thin walled (less expensive, but doesn’t bend) stuff. This is for the kids’ side of the house only, I still have to figure out where and how the pipes are going to run on our side.
And we bought paint, sticking to standard colours as advised by the chappie at Builder’s Warehouse. He advised us to use a roof paint (Bristol Acrylic Roof Paint) for the fascias, and on-special Dulux Weatherguard for the walls. Tanya picked cream (“Flamenco”) for the walls and red-ish brown (“Burgundy Red”) for the fascias. Bought two x 20l of the Dulux, will probably need that much again.
