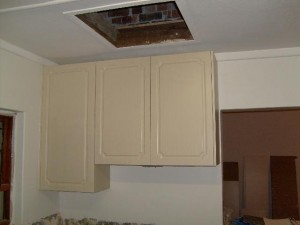
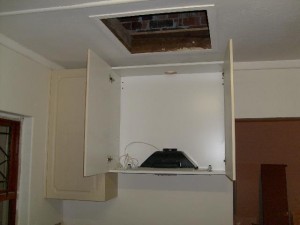
On Friday morning I jigsawed the hole into the bottom of the cabinet and sealed / screwed the extractor fan into place. On Friday evening I hung the cupboard and fitted the side panel and doors. The hole for the extractor pipe almost exactly lines up with the smaller hole Frank put in the ceiling when he fell through.
Of course this means yet another hole in the outside wall, for the extractor pipe (I’m using 120mm sewerage pipe, I have two thirds of a length left over).
I hid the front two screws for the side panel under the door hinges, and I used the bottom adjustable shelf holes for the two back screws, which means the shelves can’t go at their lowest setting (actually, once the glue has dried, I can remove the two screws at the back, the panel won’t go anywhere).
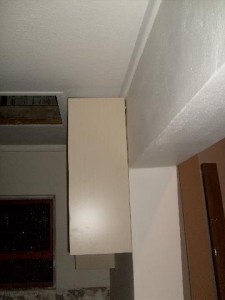
The wall is… not so straight. But that’s a reality that one has to deal with. This house is actually more square than most.
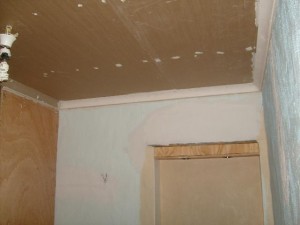
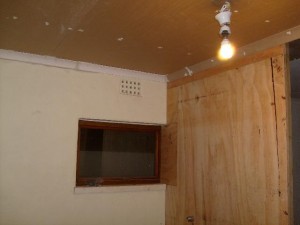
Frank fitted a ceiling to our bathroom. He also fixed the cornices — this is nice, but premature. One should actually tile first, I think.
I’ll have to get a professional tiler to tile our bathroom, Frank’s not that good, and this bathroom must be… nice :-)
When I got home on Friday, the power had tripped. Asked Frank about this, he thinks he might have put a screw through the wires when fitting the cornices. I’ll have to climb up there to have a look *sigh*.