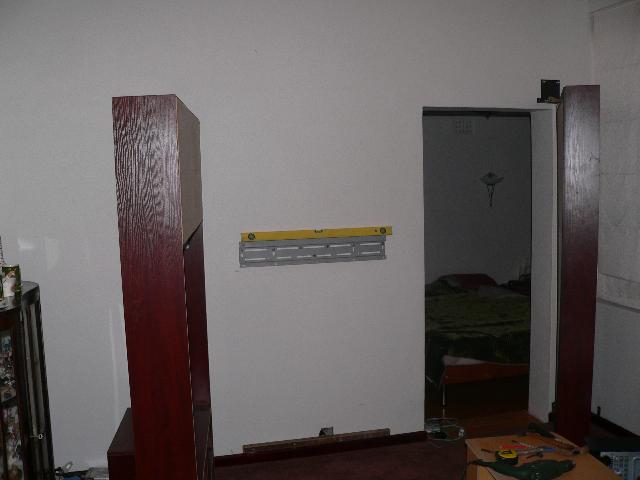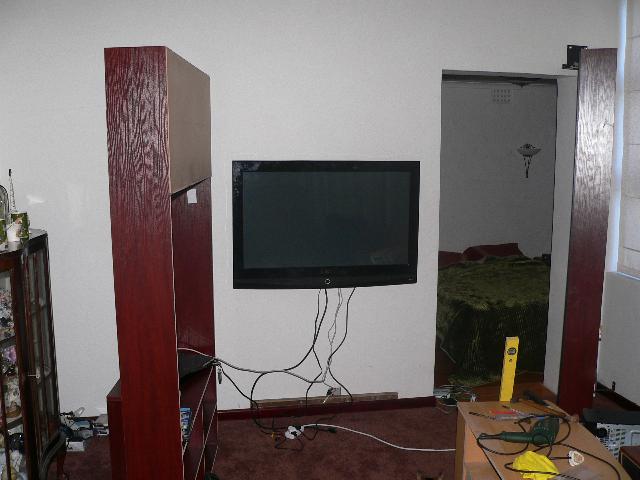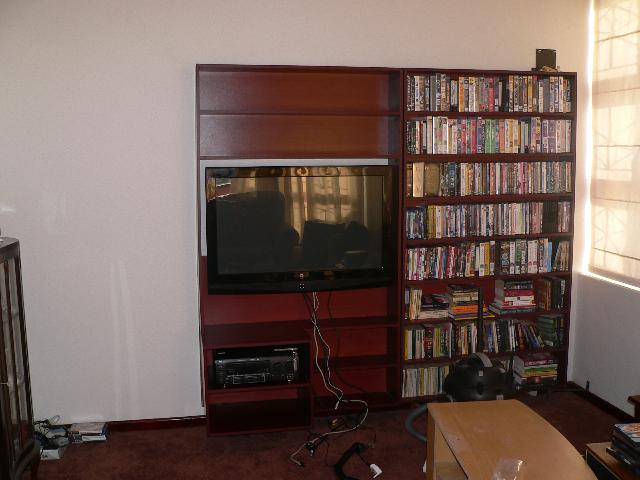We had my folks over last Sunday, they couldn’t contain their curiosity any longer I guess. I told them I’m prepared to ignore any advice they wanted to give :-)
One of the opinions was that trying to fit a bedroom + en-suite bathroom into the ex-single-garage is crazy. Too cramped.
Well, OK, we know it will be tight. But we think we can live with it. On the other hand, I’m now doubting this (while I say that I happily ignore all advice, in truth… I don’t).
So the measuring tape came out again.
As a sanity check, I measured Tanya’s existing bedroom last night. She lives there full-time, I only sleep over two or three nights a week, living from a tog bag. What I’m saying is, we’d need more storage than she currently has.
But storage isn’t the main concern, it’s being able to move around the place without having to climb over the bed to get to the loo. We sort of manage at Tanya’s place, but it’s not ideal.
So I CADded to compare. (Top is Tanya’s existing place, bottom is work in progress).
The good news is, I just realised that the bed I’ve been using for these exercises is a king, and we were planning to use a queen, so I gain a whole 200mm!



