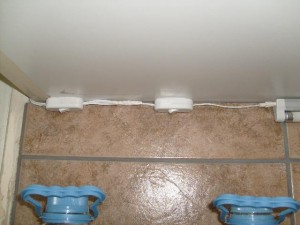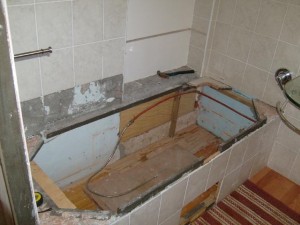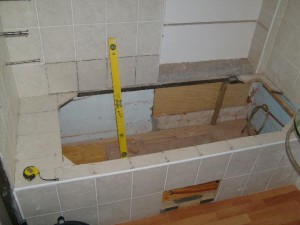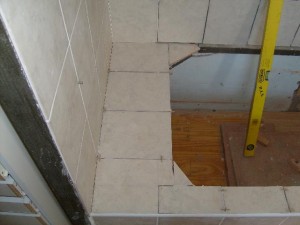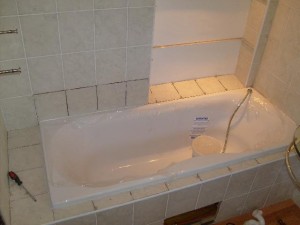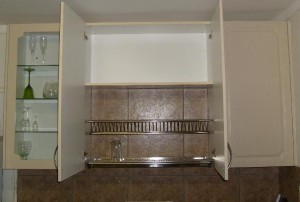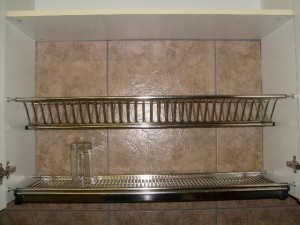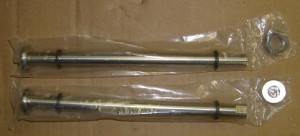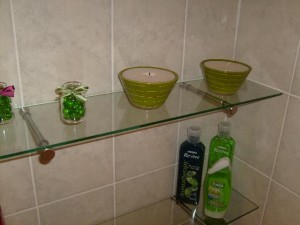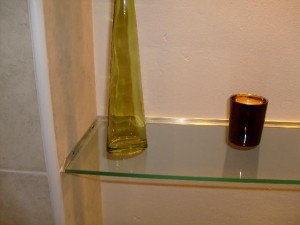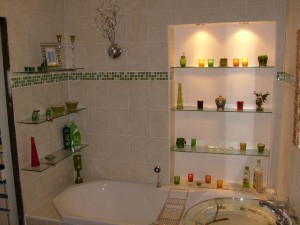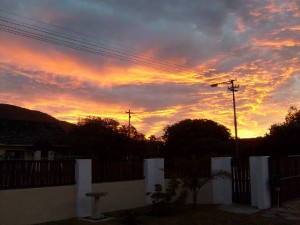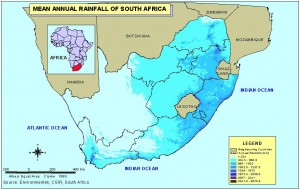As mentioned in the previous post, I found a tiler, Glynn Maree, he advertises on Gumtree. I’m very happy with his work.


The border tiles were cheap, and we quite liked them at the time. But Tanya took one look at this, and said that they didn’t look right. So I quickly removed them before the cement hardened. The problem of course is that we now have a strip the width of this specific border tile (80mm) and we need to find something else that fits.

At the time I built the bath surround, I didn’t know what kind of tiles we’d be using, so the gap I left down the middle of the surround (to be able to connect the plumbing) was determined randomly by the board size. Last week, Glynn tiled to a point, and this morning I cut the hole bigger at the bottom and filled the top in. Glynn will stick two tiles to the loose plank, and I’ll fit magnetic catches to keep it in.


I’ve been building this unit out of my favourite material, shutterboard. Tanya and I carried it from the garage to the house (it’s heavy) and wrestled it into position. So what is it, you ask? Well, it’s part of my one built-in cupboard, the one with drawers and shelves that I’m still designing. It’s also a space to store towels, all neatly rolled up.

This is the view from the living room. A bit of cretestone and paint and it will blend right in.
On a totally unrelated topic. I’m around the house on Saturday morning, and my cell phone rings. It’s Tanya, she’s stuck in the toilet.
Now, there’s a story here. When we got the house, the toilet door had no mechanism, and I don’t know what they did to it to damage the door like they did…


I fitted a mechanism, cut a plank sort-of to size, nailed it into place…

… and liberally applied (automotive) body putty (bondo in the USA).
I still have to drill the hole for the square rod… but this explains why Tanya couldn’t get out. I had to unscrew the handle on the outside and use a pair of pliers to open the lock.
Bloody good thing this didn’t happen to me one morning while working alone at the house. Especially since I don’t generally carry my cellphone with me when working.

And yet another unrelated topic — I’m still looking for a wok, so I went to Taste of Asia in Plumstead. Found a mortar & pestle, and umeboshi. The umeboshi is quite expensive, the package above costs about the same as a flat (24 cans) of beer. Havn’t tried it yet.
I also made Cheezy-Lime White Chili with tofu, mostly for Jessica, but I ended up eating most of it. Gooood. Not that I’d call it a chili, it’s more of a (mild) curry. I’ll make it again.

I bet the car’s a writeoff.

Evidence that it hailed in Fish Hoek this morning. Just a bit, but man oh man was it loud on the tin roof of the garage.
