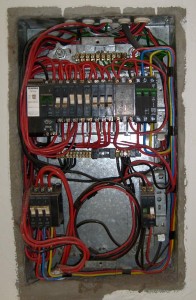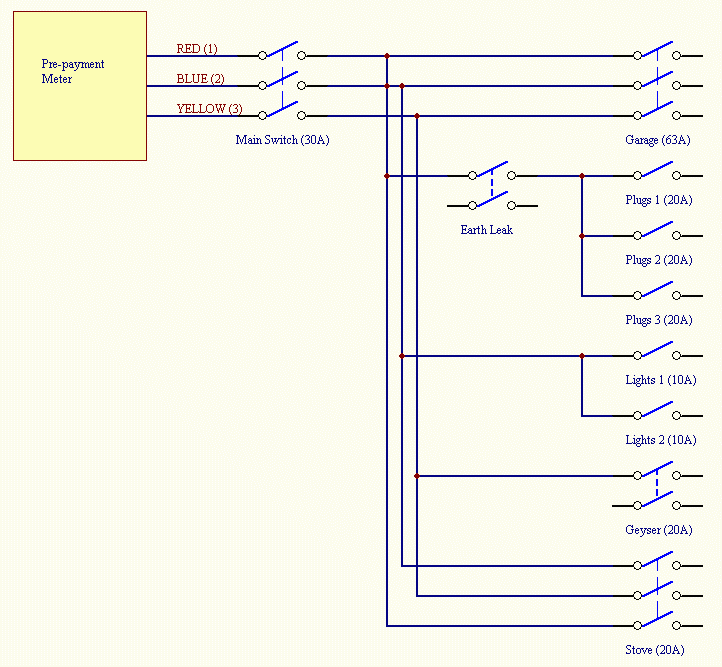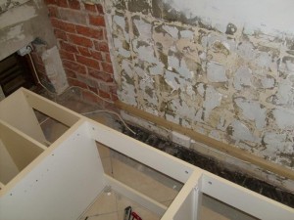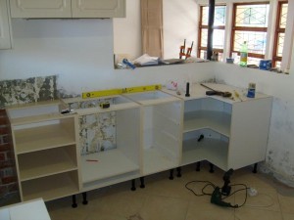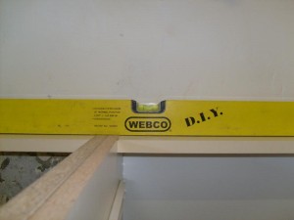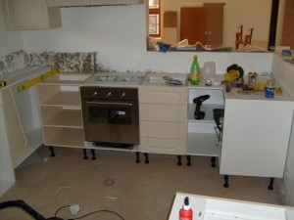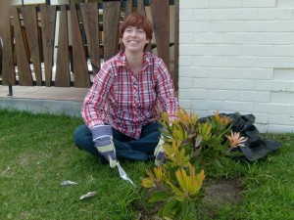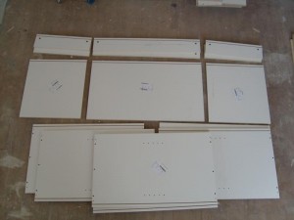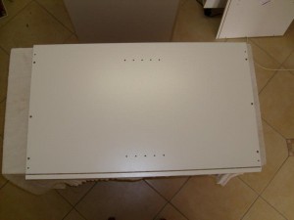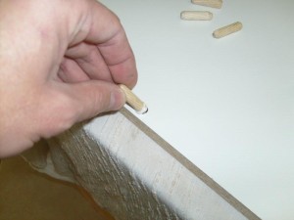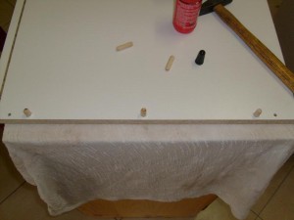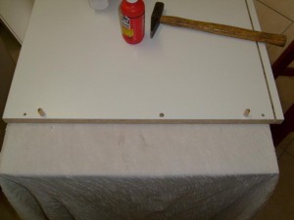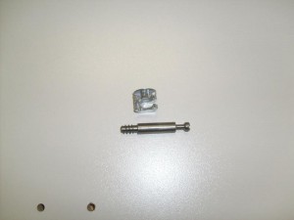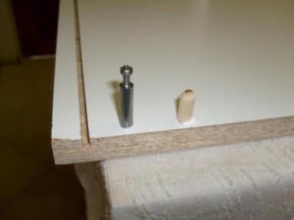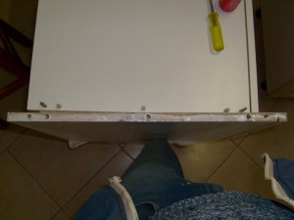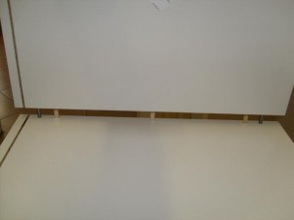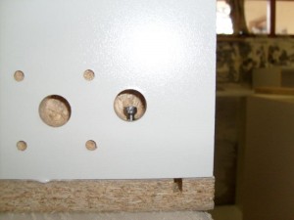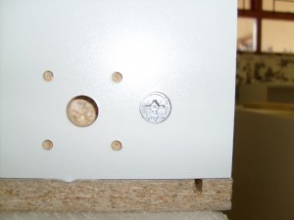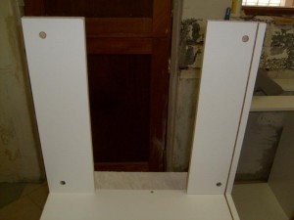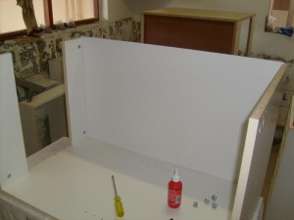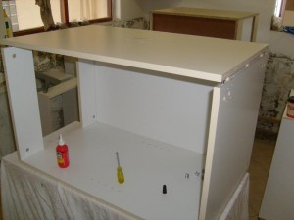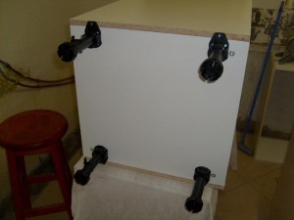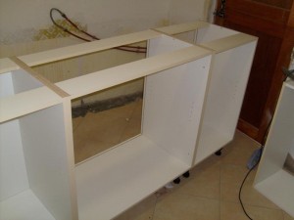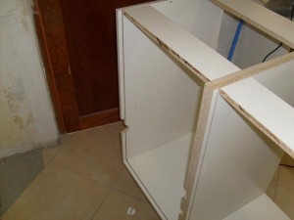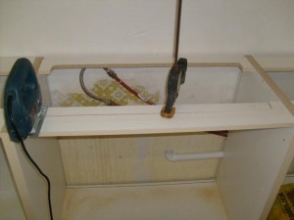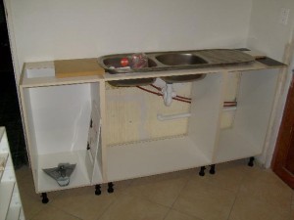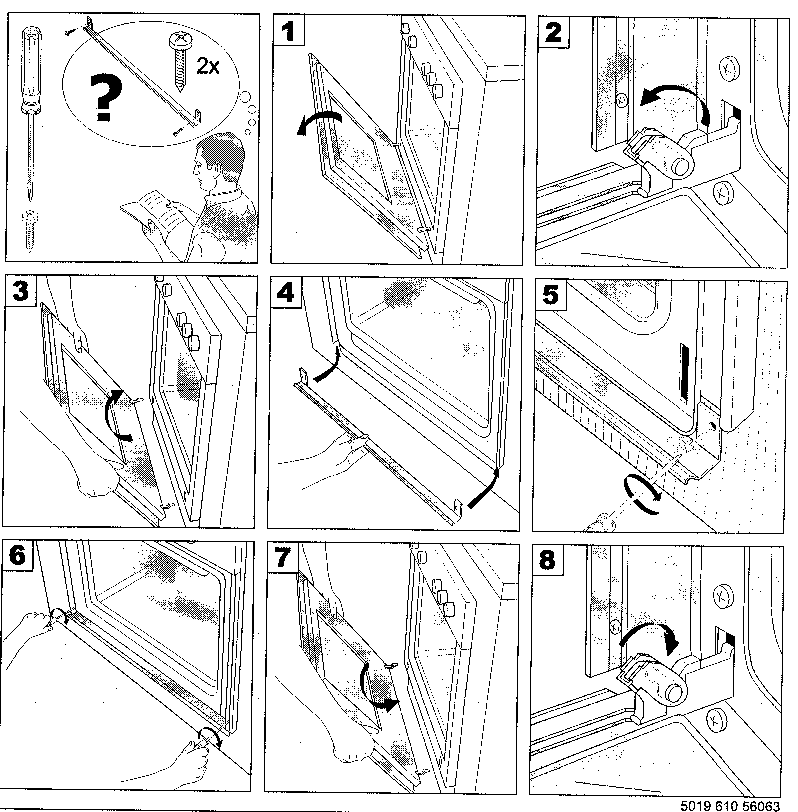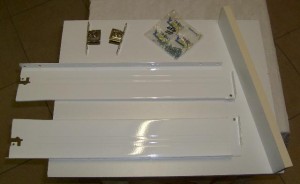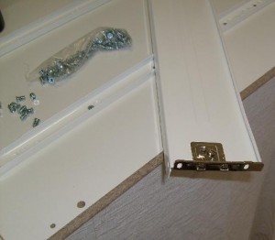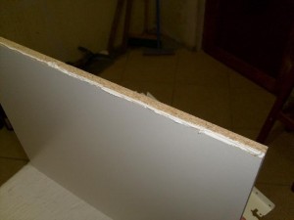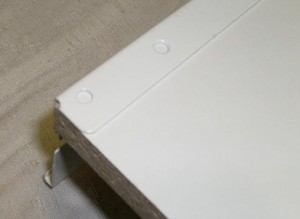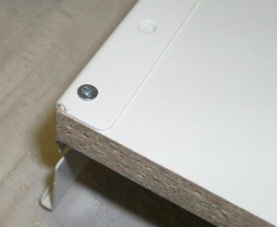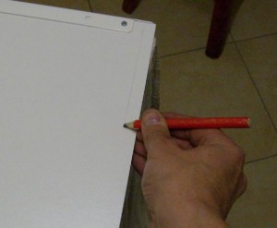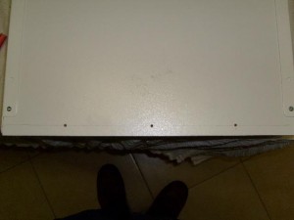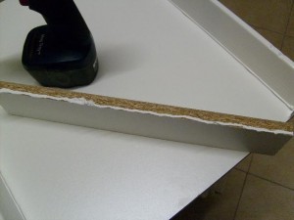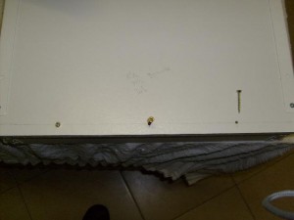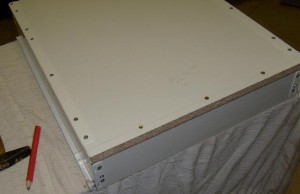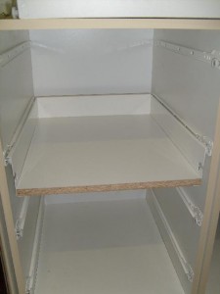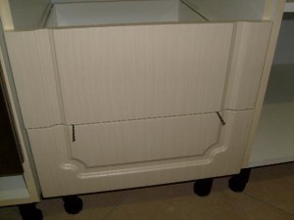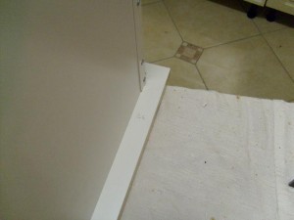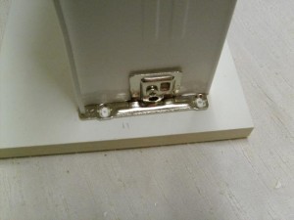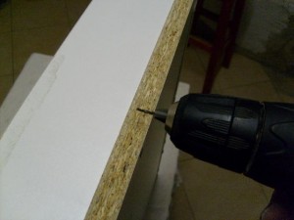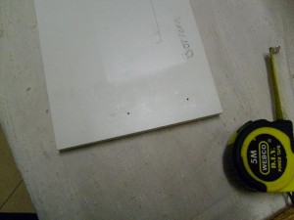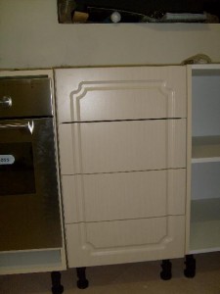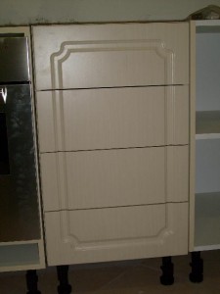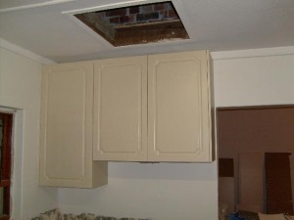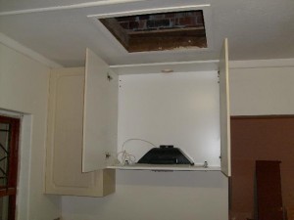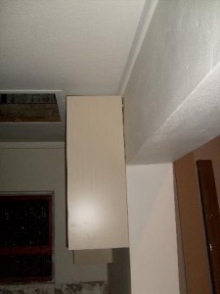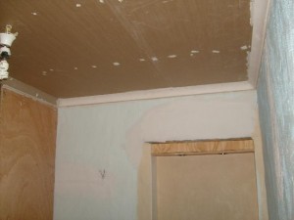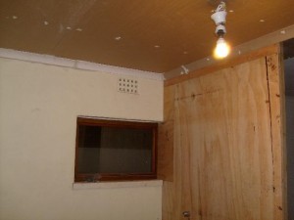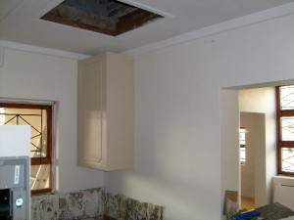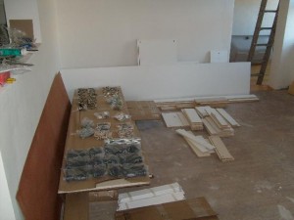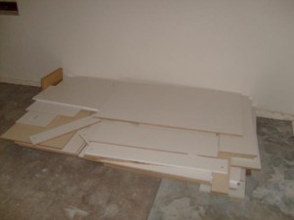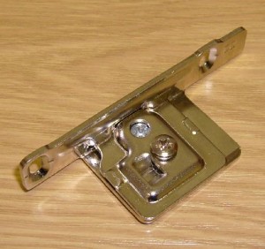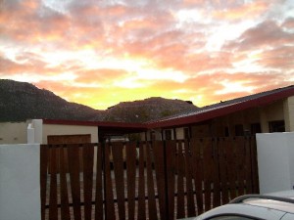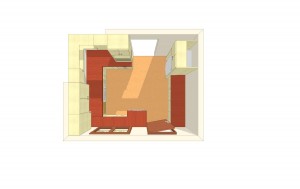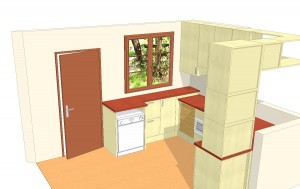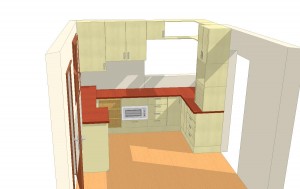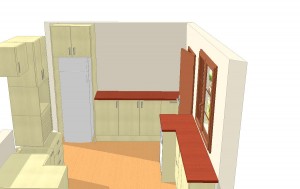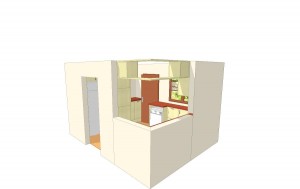This is the distribution board (DB). The pre-payment meter (bottom left, outside the picture) was wired in later, see the taped wires on the left hand side? The extended wires go down to the meter and then back up to the mains switch at the bottom left.
The red/blue/yellow wires go to the switch at the upper right hand side, and from there to the cable that feeds the garage. That’s the whole point of 3 phase — power to the workshop!
Nicely balanced phases, one phase feeding plugs, one phase feeding lights, and the third phase feeding the geyser.
Only one problem — I much prefer my lights and stove to also be on the earth leak circuit (I got the worst shock of my life unscrewing an Edison screw lightbulb from a metal mounting. The socket was fed via ripcord / flex and obviously the outside of the screw was live. That house still doesn’t have earth leak, but then, I don’t live there any more).
Oh yes, the reason I’m tracing all of this is that I need a circuit for the oven, and two circuits for the jacuzzi (the jacuzzi is wired for a single 40A feed, but I have three 30A circuits only). I have the old stove (3 phase) feed, as well as two plug circuits, the one that used to feed the kitchen, and the one that used to feed the lounge. I’m planning to use the old lounge circuit for the kitchen, and the old kitchen circuit for the fridge and the washing machine / tumble dryer (which will have to live out on the back stoep).
| Circuit | Current |
|---|---|
| Oven | 14.5A |
| Dishwasher | ~5.5A |
| Stove (Electric domino) | 13A |
| Geyser | 18A |
| Lights (estimate) | 5A |
| Washing Machine | 7A |
| Tumble Dryer | 11A |
| Jacuzzi Heater | 18A |
| Jacuzzi Pump | 6.6A |
I played with these values a bit and realised that I’d have to change things around quite a bit to balance the load on the different phases. I also grouped things together logically — we’re unlikely to use the oven and dishwasher at the same time, and even less likely to be in the jacuzzi with the pump on at the same time. So also, the jacuzzi heater can be on the same circuit as the washing machine and tumble dryer, those things are not likely to be used all at the same time… I hope. Comments are of course welcome.
| Circuit | Red | Blue | Yellow |
|---|---|---|---|
| Plugs 1 (Bedrooms) | 5A | ||
| Plugs 2 (Kitchen) | 5A | ||
| Oven | 14.5A | ||
| Living Room | 5A | ||
| Dishwasher | ~5.5A | ||
| Stove (Electric domino) | 13A | ||
| Geyser | (18A) | ||
| Lights 1 (estimate) | 2.5A | ||
| Lights 2 (estimate) | 2.5A | ||
| Fridge | 5A | ||
| Washing Machine | 7A | ||
| Tumble Dryer | 11A | ||
| Jacuzzi Heater | (18A) | ||
| Jacuzzi Pump | 6,6A | ||
| Total | 38A (20A) |
27A | 45.5A (27.5A) |
(You’ll notice that the total is not the sum of the column — this is because, for example, the fridge, washing machine and tumble dryer is on one 20A circuit, if it draws more than that the subcircuit will trip).
A total over 30A total is obviously bad, since that would trip the mains. On the other hand, we can learn to not run the jacuzzi heater, the washing machine and the tumble dryer at the same time. The geyser can of course come on at any time, which is why they invented a little black box called a load control relay. I bought a 10A unit — if the stove circuit (stove, jacuzzi pump and dishwasher) draws more than 10A, the relay will make sure the geyser doesn’t come on. If I’m only using one of the stove plates, the stove will draw less than 10A and the geyser will have power.
I might end up fitting a load control relay to the jacuzzi heater circuit as well if things turn out to be a problem.
